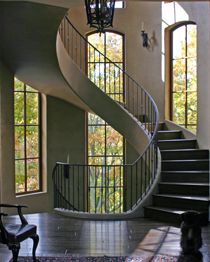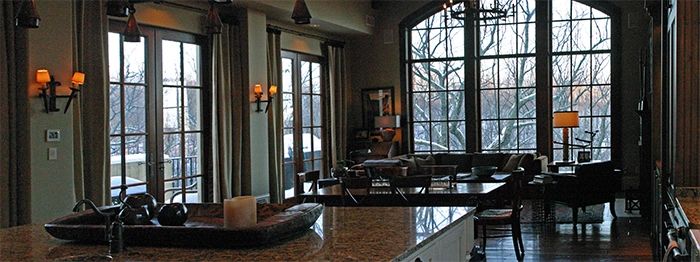About the Home (photos below)
Individual craftsmanship and attention to detail are the watchwords for 8 Wynstone, from the hand-hewn wood floors to the subtle deviations and soft tone of the hand-applied plaster walls. The home features numerous hand-made wrought iron lamps and sconces along with an amazing iron handrail on the winding staircase. The bar in the kitchen/family room has a hand-hammered polished nickel sink, and the in the main powder room, in place of a traditional cabinet and countertop and sink, there is a bronze antique Indian urli set atop a giant reclaimed heart pine beam, flanked by gas lamps reclaimed from a building and electrified. Yet for all its old-world charm, the home also has smart-house conveniences such as an automated lighting control system, an IP-based whole-house music with built-in touchscreen controls, and a pool cam.
The main floor features 12-foot ceilings, with a two-story library and a soaring cathedral ceiling with reclaimed beams in the kitchen/family room. Entering the home through the front doors, the spectacular winding staircase is straight ahead at the end of the foyer, with views beyond to the wooded hillside and the awesome pool below. Off the foyer is a dining room to the right and an intimate living room/music room to the left, with the library in view beyond. Also on the main floor is the master suite including laundry room directly off the two walk-in closets.
Upstairs are three large bedrooms, each with a full bath (one features a private deck as well), along with a TV nook, an office open to the library below (also opening to a deck), and an auxiliary laundry room. A staircase leads from the nook to the circular rooftop observatory with unbelievable views (see photo below).
The lower level is all about living and entertaining. The dedicated HD theater with 102" screen and a small stage opens from the bar, which features a barrel ceiling and a bar top made of wormwood reclaimed from the Tennessee River. Opposite the theater, opening from the other side of the bar, is a billiards room, and beyond that is an unfinished room just waiting to become a wine cellar. Also on the lower level is a full exercise room with resilient floor, large enough to accommodate a weight machine, treadmill, and elliptical machine with room to spare for aerobic workouts. A spiral staircase connects the exercise room directly to the laundry room off the master suite.
Perhaps the best room in the house isn't even in the house. Two sets off double doors lead from the lower level to a large loggia with coffered 14-foot ceiling, fireplace, stone floor, and a beautiful large wrought iron chandelier. The loggia is enclosed on two sides by the house; the other two sides abut the swimming pool, giving one the sense of floating. From the loggia, beyond the long, gentle arc of the pool's infinity edge, an acre of mature oaks enclose the space for total privacy. Opposite the loggia is a poolside deck and a screened porch that connects by staircase to the kitchen/family room above.
The main floor features 12-foot ceilings, with a two-story library and a soaring cathedral ceiling with reclaimed beams in the kitchen/family room. Entering the home through the front doors, the spectacular winding staircase is straight ahead at the end of the foyer, with views beyond to the wooded hillside and the awesome pool below. Off the foyer is a dining room to the right and an intimate living room/music room to the left, with the library in view beyond. Also on the main floor is the master suite including laundry room directly off the two walk-in closets.
Upstairs are three large bedrooms, each with a full bath (one features a private deck as well), along with a TV nook, an office open to the library below (also opening to a deck), and an auxiliary laundry room. A staircase leads from the nook to the circular rooftop observatory with unbelievable views (see photo below).
The lower level is all about living and entertaining. The dedicated HD theater with 102" screen and a small stage opens from the bar, which features a barrel ceiling and a bar top made of wormwood reclaimed from the Tennessee River. Opposite the theater, opening from the other side of the bar, is a billiards room, and beyond that is an unfinished room just waiting to become a wine cellar. Also on the lower level is a full exercise room with resilient floor, large enough to accommodate a weight machine, treadmill, and elliptical machine with room to spare for aerobic workouts. A spiral staircase connects the exercise room directly to the laundry room off the master suite.
Perhaps the best room in the house isn't even in the house. Two sets off double doors lead from the lower level to a large loggia with coffered 14-foot ceiling, fireplace, stone floor, and a beautiful large wrought iron chandelier. The loggia is enclosed on two sides by the house; the other two sides abut the swimming pool, giving one the sense of floating. From the loggia, beyond the long, gentle arc of the pool's infinity edge, an acre of mature oaks enclose the space for total privacy. Opposite the loggia is a poolside deck and a screened porch that connects by staircase to the kitchen/family room above.
| Up here it snows a little even when the rest of Nashville goes without, but the private roads are cleared quickly by the homeowners' association. Exterior of true three-coat masonry stucco. Maintenance-free, permanent concrete tile roof. Cobblestone paver driveway. Mahogany windows and doors from Belgium. Cooper gutters. The big gas lamps are old reclaimed streetlamps. The wing to the left is the two-story library, with a large bowed window. Above it is a small lookout opening off the reading area from the catwalk on the second floor. |
 |
| View of the front at night. For scale, note that the wreath is almost four feet in diameter; the mahogany doors are over ten feet tall, with seeded glass panes. |  |
| Friends' entrance with perrineal garden off the kitchen. |  |
| This large room with outstanding views serves as the kitchen, the family dining area, and the family room. It features three sets of nine-foot double doors opening to a veranda overlooking the pool. |  |
| The island is 6x9 feet and seats four. It has a prep sink opposite the commercial-grade range and a warming drawer. The kitchen also features a farm sink, a pot-filler at the stove, a built-in Subzero refrigerator, and an Advantium oven. Adjoining the kitchen is a walk-through pantry with a coffee station having its own sink. The bar includes a wine cooler and a refrigerator along with a hammered polished nickel sink and very cool wall-mounted faucet, both from Herbeau. Both the farm sink and prep sink feature Herbeau fixtures as well. |
   |
| View from the rooftop observatory. |  |
| Wake to this view from the master bedroom. |  |
| Here's how to end the argument of whether to put a TV over the fireplace at the foot of the bed in the master bedroom . . . . With the push of a button, the wall slides up. |
  |
| The master bedroom in summer. |  |
| The spacious limestone shower in the master bathroom has floor-to-ceiling glass walls looking toward the window, which is 25 feet above the wooded hillside below for total privacy. It features dual showers, a rain head, and a hand shower, all of polished nickel. With the push of a button, the shower becomes a steam room. A digital control panel allows selection of temperature and steam time. The built-in mirror is heated for fog-free shaving. Tucked in a nook to the side of the bench, shelves keep shampoo, soap, and the like handy but out of sight. A pair of mirror-image lavatories flank the window. Old-fashioned faucets, also polished nickel, suggest the feeling of a classic hotel. A flat-screen TV pulls out of a cabinet to one side of a lavatory. Not shown: large soaking tub with limestone surround and classic hand shower faucet. |
  |
| The poolside loggia. In the foreground is the raised spa, which flows into the pool when not heated. |  |
| The swimming pool features a 40-foot lap lane (far right). The pool and spa may be heated independently. A salt system continuously generates chlorine from salt, minimizing maintenance and the need for chemicals while providing soft water that is easy on the skin. |
 |
| Exercise room opens to the loggia and pool (providing a pleasant environment that just begs you to work out). |  |
| The whole-house music system from Netstreams is IP-based, with 11 independent zones and four touchscreen interfaces. It also can be controlled from any computer on the home network and from an iPhone. A Vantage lighting control system controls chandelliers, sconces, and even lamps throughout the home. Selected lights come on at a glow just before sunset, and the entire house can be turned off from one button beside the bed in the master bedroom. Individual rooms and groups of rooms have pre-programmed settings (low, med, high) selectable from attractive keypads throughout the house. |
  |
| Instead of paint, the walls in the Dining Room, Foyer, Gallery, and Living Room/Music Room have pigment added into the plaster for a beautiful, soft glow. The chandellier in the foreground is from Paris, purchased in New Orleans. It had been electrified years ago for European wiring but now has been restored to use pillar candles. |
 |
| . . . another view of the incredible plaster work. The plaster is hand-trowelled to a not-quite-smooth finish for an Old World feeling. |
 |
| View of the lower level bar with its barrel ceiling as you come down the winding staircase from the foyer. To the left is the dedicated HD theater. To the right, the billiards room. |
  |
| View from the lower level bar, looking out toward the stair tower and the pool and woods beyond. The upper bar top is made of reclaimed wormy wood; the main bar countertop is of acid-etched marble. Another cool Herbeau faucet is visible in the foreground, with a hammered copper sink below. The lower-level bar includes a beverage refrigerator, dedicated ice maker, and dishwasher. |
 |


